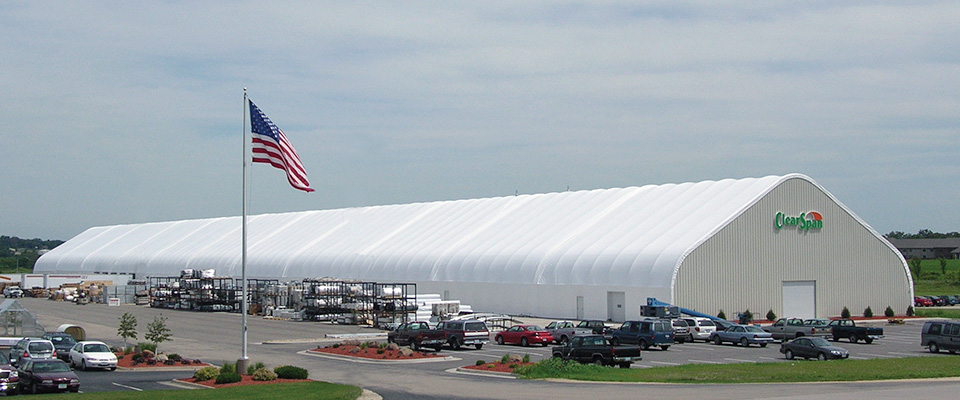ClearSpan’s Monoslope Building Updates a Classic Agricultural Design
SOUTH WINDSOR, Conn. February 9, 2016
ClearSpan’s brand new structural solution, the MonoSlope Building, offers a new and improved take on a traditional cattle building. The structure provides users with all the benefits of a sloped cattle building, but features a number of design additions and benefits that can streamline any cattle operation and increase profitability.
The MonoSlope Building creates a beneficial environment, which can be utilized year-round, for livestock and workers. The design provides space for housing, feeding, manure management and more, and workers benefit from the ability to use machinery, equipment and vehicles within the structure and by being able to easily maneuver and transport livestock.
The sloped roof features a shorter eave that is 14 feet tall and a taller eave that ranges in height from 25 feet to 30 feet 8 inches, depending on the size of the building. When the taller eave is facing south, the design helps to keep livestock warm during the winter and provides cooling shade during the summer.
With two flooring options, slotted or solid, users receive a floor that best compliments their operation. Buildings with a slotted floor feature a manure pit that can significantly reduce labor and bedding costs. Solid floor buildings have an additional 20 feet of length that can be used for manure storage.
Monoslope Buildings also include a feeding aisle that is 20 feet wide and an adjustable curtain that can be used to enclose the back wall, providing protection from harsh weather.
Designs can house between 250 and 1,000 head of cattle, and buildings come as large as 100 feet wide by 560 feet long.
Each building is constructed from a triple-galvanized, corrosion-resistant steel frame and covered by durable metal roofing and siding. Buildings include industry-leading 50 warranties on the frame and 25 year warranties on the roofing and siding.

