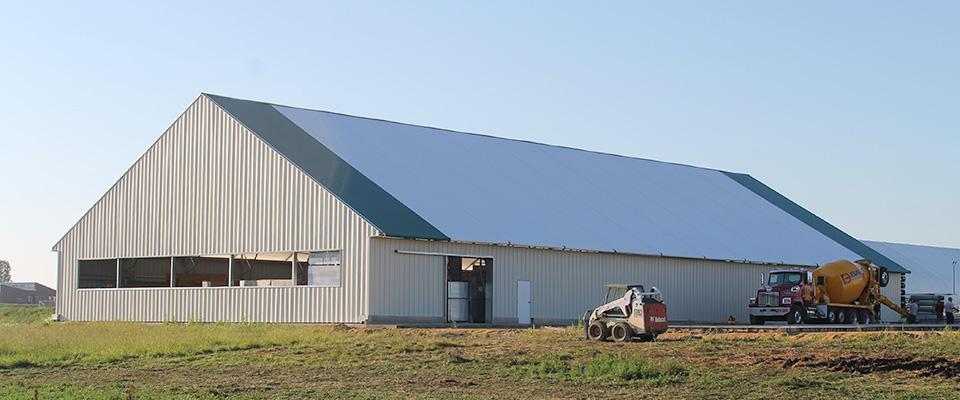Hybrid Buildings Combine the Best of Both Worlds
February 28, 2018
Fabric and metal are each beneficial materials in their own right. The translucency of fabric allows for ample sunlight, and the strength of metal can provide increased durability. ClearSpan’s innovative Hybrid Building incorporates both fabric and metal, combining the Hercules Truss Arch Building and Metal Building into one structure. The result is a strong, durable building with a more traditional look.
The Hybrid Building roof is made of 24 mil rip-stop polyethylene fabric and allows for plenty of natural light. Having sunlight during the day eliminates the need for artificial lights and helps reduce utility costs. Since the roof is on an incline, it promotes snow runoff, and the overhanging eaves provide outdoor coverage. The roof is also climate-sensitive, keeping the structure warmer in the winter and cooler in the summer.
The sidewalls of a Hybrid Building can be made of either corrugated metal or fabric, and can be outfitted with all the necessary windows and doors. Adding to the efficiency of a Hybrid Building is the American-made steel frame, which comes with an industry-leading 50 year warranty. The frame is also triple-galvanized, making it highly resistant to corrosion.
Wide open spaces are another hallmark of a Hybrid Building. There is plenty of room for any application due to the absence of internal posts. Additionally, ClearSpan can engineer a Hybrid Building to meet local building codes and weather requirements.
Hybrid Buildings have a vast number of foundation options and can be built just about anywhere. They can be constructed on poured concrete, posts, blocks, containers, piers or concrete posts. For a more cost-effective and environmentally-friendly option, the helical anchoring system is a great option. Helical anchors lower excavation costs and building times by drilling directly into the ground. While Hybrid Buildings are classified as temporary, they can be used as a permanent solution and never have to be replaced.
One of our favorite uses of the Hybrid Building is at the Laurel Park horse racing venue in Maryland. Without any internal support posts to get in the way, the building provides plenty of room for the horses to rest comfortably. The high ceilings and fabric roof create a bright, roomy environment with an outdoor feel that the horses love. This ClearSpan project was featured on the news publication BloodHorse, and a tour of the Hybrid Building that ClearSpan provided appears in a short video. Click here to watch it.

