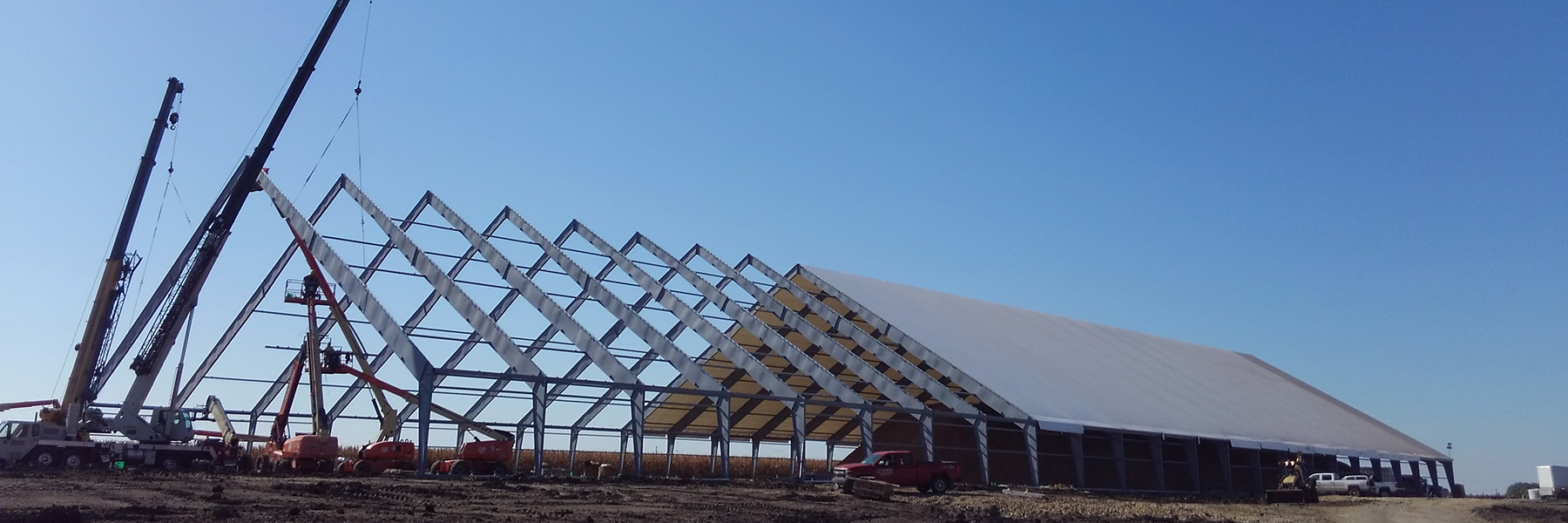The Ultimate Guide to Metal Frame Buildings: Creating Your Steel Frame Structure
One of the most important projects an operation can take on is designing and constructing a new metal frame building. With an almost endless list of design options, features and customizations, finding a solution that compliments a business can be time consuming and potentially confusing.
To help mitigate this confusion and facilitate the process, we’ve put together the Ultimate Guide to Metal Frame Buildings. In this guide we’ll go over the basics, from common building components to designing a structure for peak efficiency, and make sense of the process to simplify the integration of a new steel frame structure into any facility.
Key Components And Building Materials
For operations planning to customize and purchase a metal frame building from ClearSpan, there are two primary frame options to choose from: the Truss Arch Frame and the I-Beam frame. While both are effective, their designs are vastly different and employ distinctive types of structural steel and structural members, which means they provide their own unique look and benefits.
These frames can be paired with various cladding and foundation solutions to create innovative, high-strength work or storage spaces. The frames are manufactured in-house and ship to sites in prebuilt parts for fast construction timelines and lower construction costs. Additionally, they are backed by 50-year warranties to guarantee operations decades of use.
The Truss Arch Frame is constructed from triple-galvanized steel, which is rounded and cut at precise angles to reinforce the steel’s strength and prevent additional stress to its covering. Trusses take advantage of the triangle’s fundamental strength and allow the frame to distribute weight and stress across the entire truss for superior stability, even at incredibly large spans.
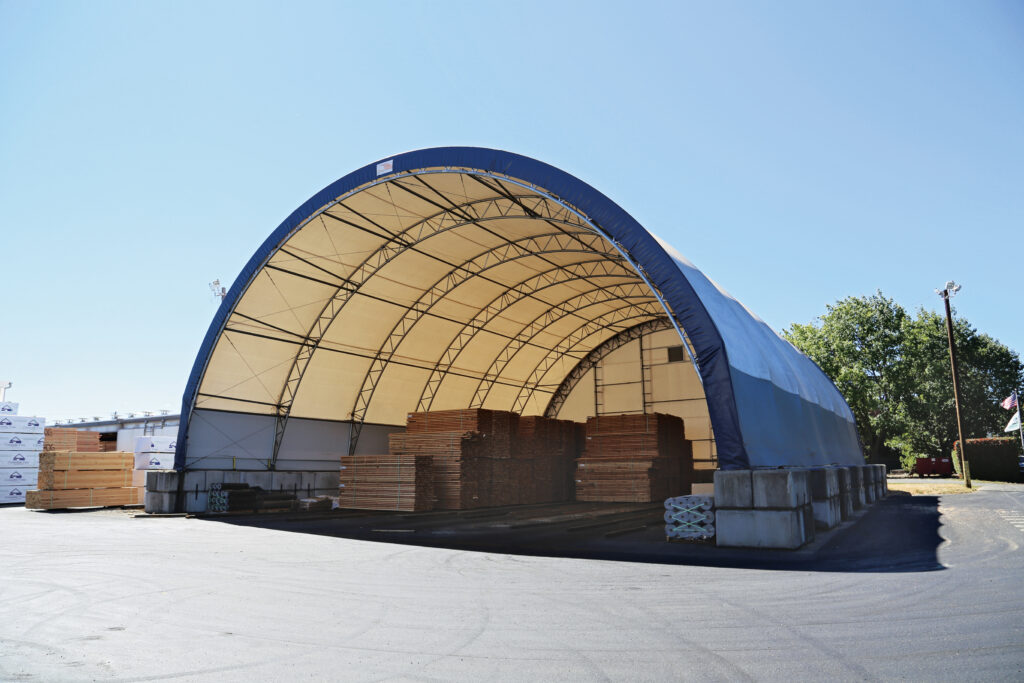
The clear span design of the truss frame allows a steel frame structure to be built up to 300’ wide and to any length, giving businesses ample space to operate. The steel is also corrosion-resistant and helps the frame withstand caustic environments often found in applications like sand and salt storage. Truss Arch Frames create a dependable base for any cladding option, but pair particularly well with a fabric covering.
I-Beam Frames are manufactured to offer unmatched structural integrity without using excessive steel. This creates a dependable and economical support system for a metal frame building.
Beam buildings are designed primarily using vertical columns and horizontal steel beams. The horizontal beams transfer loads from the roof to the columns, which in turn transfer compressive loads vertically to the foundation, and then ultimately to the ground beneath the structure.
This framing system allows a steel structure to be built to nearly any size, which makes it perfect for industries that need an abundance of space, like bulk storage or warehousing. Depending on the building’s size, an I-Beam frame may require support posts to help with the additional weight, whereas the Truss Arch Frame features no internal support columns.
The frame, purlins and secondary framing of I-beam buildings are all constructed from grade 55 steel to provide maximum strength. This ensures the steel frame building requires minimal maintenance once it’s erected. When combined with steel or fabric cladding, I-Beam Frames produce an efficient and expansive steel frame structure.
Each framing option gives businesses a worthwhile solution for their operation. To get the most out of the structure, a metal frame building also gives businesses the advantage of choosing from various foundations. ClearSpan’s offered list includes but is not limited to poured concrete, blocks, pony walls, storage containers, piers and concrete pads.
One of the most popular and innovative foundations available is ClearSpan’s Helical Anchoring System. This places a steel frame structure on helical anchors, which are drilled directly into the ground for strength and reliability. Helical anchors are designed to make a structure both permanent and temporary.
Minimal site work is required, and the anchors can be installed and removed easily. This makes the metal frame building simpler to relocate, while still being strong enough to offer a permanent foundation for those in need of a solution in one location. Helical anchors make steel frame structures cheaper to construct and give businesses more options, best suiting operations in industries like construction or mining, where needs and location may change over time.
No building would be complete without custom features, and steel frame structures offer businesses several ways to meet their individual requirements. In addition to a choice of foundation and frame style, operations can select from a long list of accessories to outfit their steel frame building with everything they need, without having to order from other vendors. Some options include various types of doors, pre-stressed concrete walls for bulk storage, portable and modular loading docks, different lighting options, polymax boards, fences, livestock pens and much more.
Businesses can also easily add HVAC systems to their metal frame building. For both active and passive ventilation, customers can outfit their structure with high-quality circulation and exhaust fans, windows, shutters and even heaters. The added equipment helps produce a controlled environment and a convenient building solution.
Truss Arch Structure vs. Beam Building
CLADDING OPTIONS FOR A STEEL FRAME STRUCTURE
A steel frame structure’s covering is critical to its functionality, and whether a business chooses fabric or metal, they are guaranteed considerable advantages. With multiple options for both types of cladding, there is something to fit every operation’s needs.
ClearSpan’s standard fabric cladding is a 12.5 oz. polyethylene cover that allows operations to take full advantage of their environment. The cover features natural translucency, meaning it allows sunlight to flood the steel frame structure’s interior and create a well-lit space that doesn’t rely on artificial light fixtures. There are a number of benefits natural lighting can provide operations.
Fabric cladding is also climate-sensitive and creates a more comfortable interior climate by blocking the transfer of heat and cold temperatures. This keeps the inside of a metal frame building ten degrees cooler in the summer and ten degrees warmer in the winter, helping operations save money on utility costs.
For businesses that may need additional strength out of their cover, a second fabric cladding option is the Armor Shield Cover. This 29 oz. architectural vinyl covering is designed for the harshest, toughest applications and is constructed with seven layers of material to guarantee decades of use.
The base fabric provides necessary strength and supports a long lifespan. Its additional layers work to secure the cladding together, offer additional durability and help repel dirt. Backed by an industry-leading 30-year warranty, operations can use this cladding to ensure workers and valuable items inside their steel frame structure are well-protected.
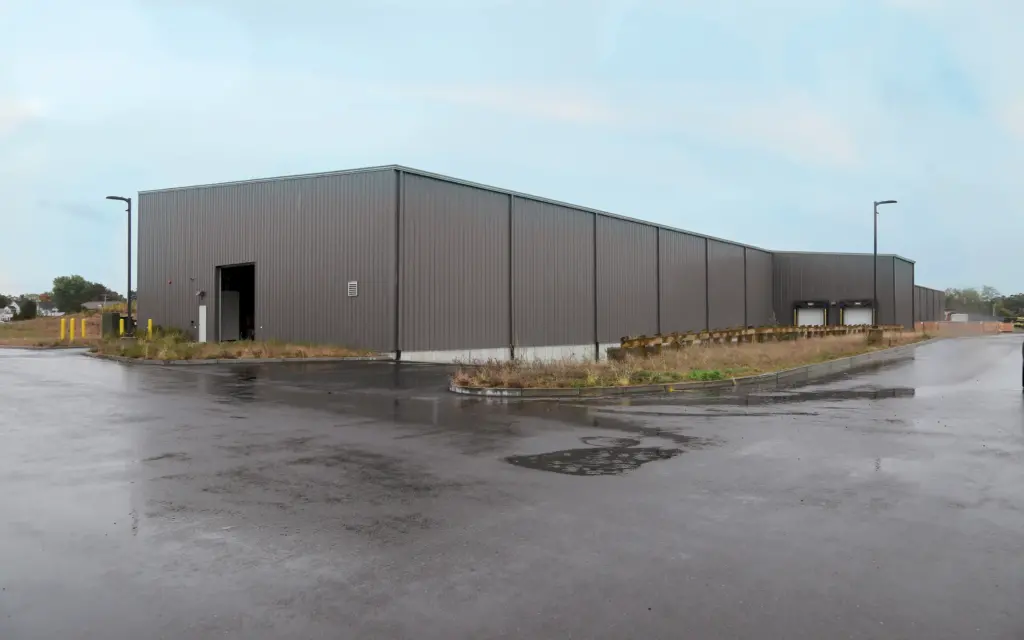
Some businesses may also prefer or require steel cladding for their metal frame building. ClearSpan’s steel cladding is constructed with grade 80 steel that adds strength and durability to any commercial or industrial building.
The cladding is available in 26 gauge and in multiple channel designs, giving each steel frame structure a unique look. In addition to its traditional appearance, there are multiple color options to further help a metal frame building blend in with its surrounding environment. Steel cladding’s design also makes it cost-effective, promoting durability, while still maintaining a low cost per square foot.
If an operation can’t decide on which cladding is best for their specific needs, they can acquire a hybrid metal frame building, which features a fabric roof and a choice of metal or fabric sidewalls. A combination of cladding allows businesses to reap the benefits of both materials, like the natural lighting of fabric and the durability of steel.
METAL FRAME BUILDINGS VS. POST FRAME BUILDINGS
A common competitor to a metal frame building is a post frame building, which uses a wood-frame building system, as opposed to steel. Many buyers opt to use wood-framing for their main supports, but those who do miss out on the benefits that steel offers. As advancements are made in technology and manufacturing strategies progress, steel framing is becoming a more favored option for businesses to implement.
While post frame buildings do provide plentiful open space with their design, they can’t match the expansive interiors and high clearances offered by steel framing. Truss Arch Frames allow operations to build their structure up to 300’ wide and to any length.
I-Beam Frames can be built to any size, making steel frame structures a valuable option for businesses who need as much usable space as possible. If operations end up requiring more space in the future, metal frame buildings can also be easily added on to and adjusted to an operation’s needs as they change over time.
Construction timelines for post frame buildings are often thought to be quicker than ones that use steel, but metal frame buildings are manufactured to prevent delays. Since the frame is shipped to sites in pre-engineered parts, they can be assembled in no time at all. This keeps projects moving and allows operations to utilize their building as soon as possible.
During construction, steel is often secured to a concrete foundation for support, raising project costs. However, with versatile foundation options, like helical anchors, metal frame buildings can be easily secured and keep costs and delays to a minimum.
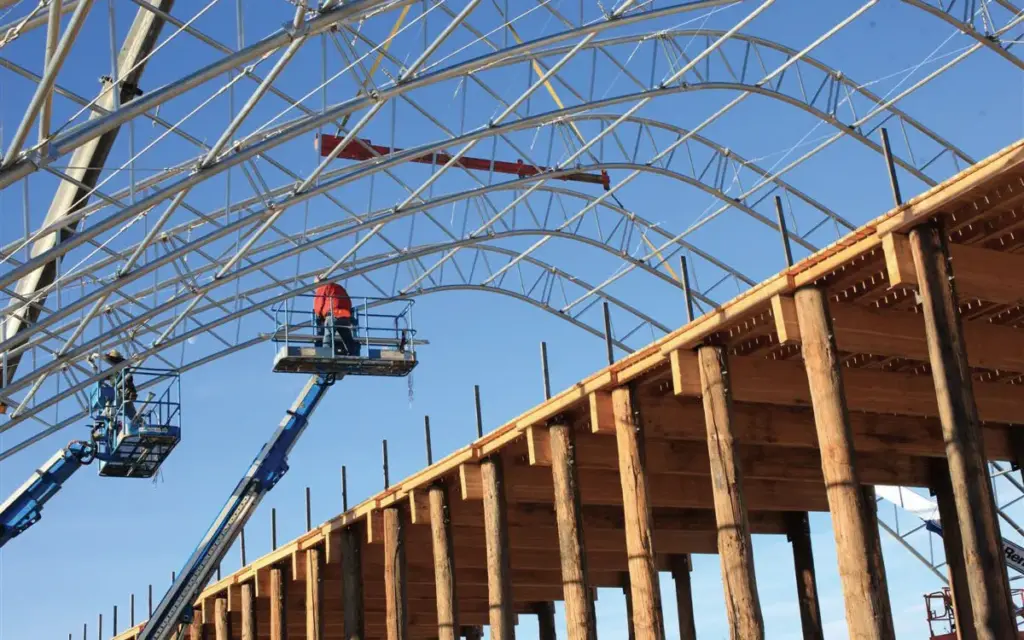
People often perceive metal frame buildings to be inefficient in their energy use, but both available cladding options help businesses use less energy and cut their utility costs. The climate-sensitivity of fabric covering means the interior stays ten degrees warmer in the winter and ten degrees cooler in the summer, so operations don’t have to run cooling or heating systems throughout the day. Windows can also be installed to promote quality ventilation, ensuring an interior never gets stuffy.
Although metal cladding can be more susceptible to a transfer of severe temperatures, businesses have the option of installing insulation to help keep their structure sealed. This keeps heat or air conditioning in and makes a steel frame structure much more energy efficient.
Sign Up Now For More Information
DESIGN EFFICIENCY AND COST-EFFECTIVENESS
Metal frame buildings are designed to create an efficient workspace and lower construction and operational costs. By negating long-term maintenance needs, steel frame structures can help businesses focus more on work and worry less about building expenses and upkeep.
For businesses protecting bulk materials or valuable machinery, a lack of internal supports creates more usable space to maximize storage. The high clearances of steel frame structures allow materials to be stacked, meaning operations can utilize nearly every square foot of their building’s interior. This design provides easy access to stored resources and helps businesses avoid spending money on additional storage space.
Using a metal frame building, workplaces can run seamlessly throughout the day. The expansive interiors promote greater productivity, ensuring workers have plenty of space to maneuver and complete tasks.
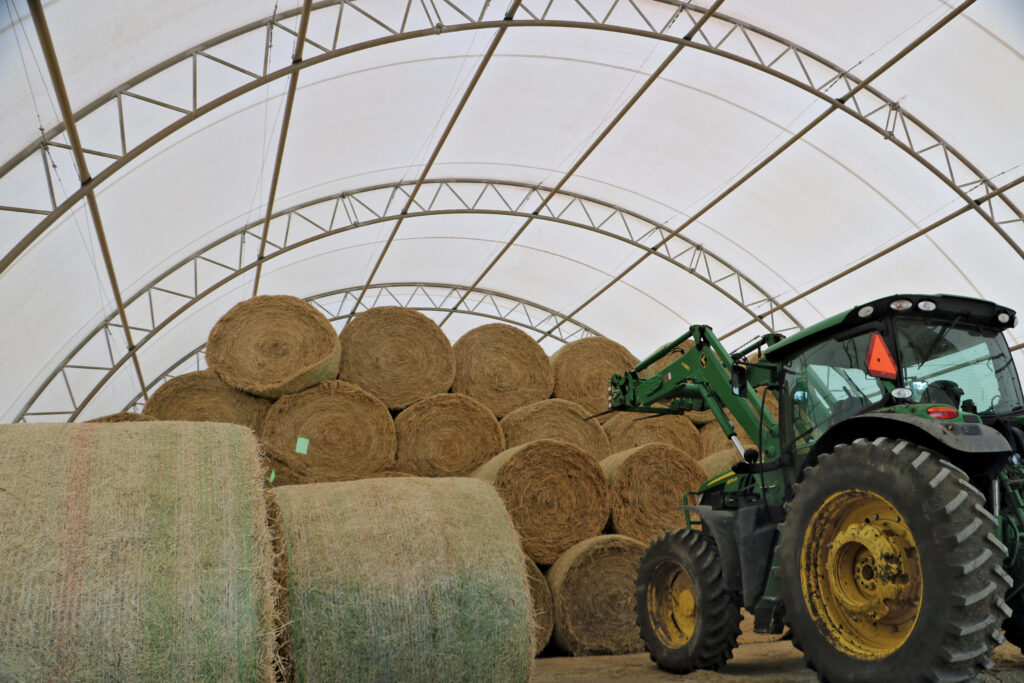
With no internal support posts, light also hits every part of a steel frame structure’s interior. This ensures there are no shadows, which helps stop workplace accidents from occurring and offers improved safety for employees operating machinery within the building.
Due to its longer lifespan, steel construction conserves energy and other raw materials, saving businesses money over time. Steel frame structures can be engineered to be built just about anywhere and can stand up to extreme weather, including wind loads of up to 185 mph and snow loads of up to 100 lbs.
A building can include stamped engineered drawings upon request, which ensure the structure will last years in the region it’s designed for. Commercial grade steel, whether it comes in heavy or light gauges, also has fire-resistant and corrosion-resistant properties to help prevent buildings from breaking down. Additionally, steel structures don’t host termites or mold, further negating the need for structural repairs or toxic fumigation.
DESIGN AND INSTALLATION
Designing a metal frame building has become a streamlined process for operations. All structural components are manufactured in-house by ClearSpan. Personal Building Specialists help ensure all questions are answered and that no detail is overlooked throughout the entire process. If needed, ClearSpan can also help customers complete any permit applications and submittals to further simplify the building process.
Metal frame buildings are handled by ClearSpan from start to finish, including installation, if needed. For ultimate convenience, several installation options are available to adapt to any operation’s needs. If businesses have an existing construction crew, they can erect the steel frame structure themselves or be provided the guidance of a project manager. If no workers are available, ClearSpan can send a full crew to complete the installation process at an operation’s desired construction site.
With any choice, businesses still work with one vendor from concept to completion. Nevertheless, installation crews are extremely helpful when completing custom building projects, or even just smaller fabric or metal building kits designed for personal use.
By working closely with customers and knowing the details of each building component, they help ClearSpan’s designs come to fruition. More complex tasks like integrating custom end walls, flooring or lighting are made simple when working directly with a ClearSpan installation crew.
As businesses throughout the United States search for more versatile building solutions, many buyers are finding that steel construction is the best choice for their operation. By customizing and using the best materials available, commercial operations can tailor a steel frame structure to their needs and produce a greater work or storage space. This leads to a superior building alternative that cuts costs and guarantees longevity.
To start designing your metal frame building, or to learn more about ClearSpan's fabric and steel building kits, call or Request a Quote today.
This post was originally published in October, 2021 and has been updated for freshness, accuracy and comprehensiveness.
Related Articles
Prefab Buildings: Why Operations Are Going With A Prefab Structure
Prefab buildings have emerged as a major player in the building market, offering businesses increased versatility and a variety of other unique benefits.
Avoid These Big Mistakes In Commercial Building Design
With how many factors contribute to an effective commercial building design, a number of operations end up making errors that impact the quality of their structure.
What Determines Building Costs Per square Foot? Here's What To Know To Reduce Building Cost
By making the right decisions during pre-construction, businesses should be able to obtain a structure that fits within their budget and is ideal for their specific application.
Choosing The Right Building Foundation
Before diving into a new building project, it’s essential to know what type of foundation will best suit the building and the land on which it is built.

