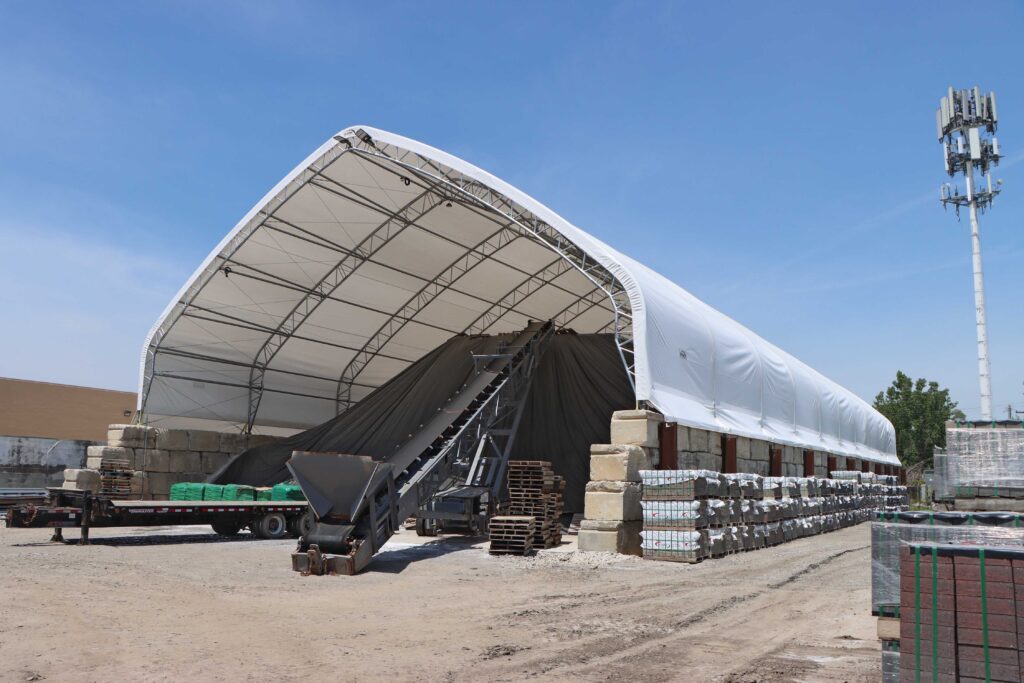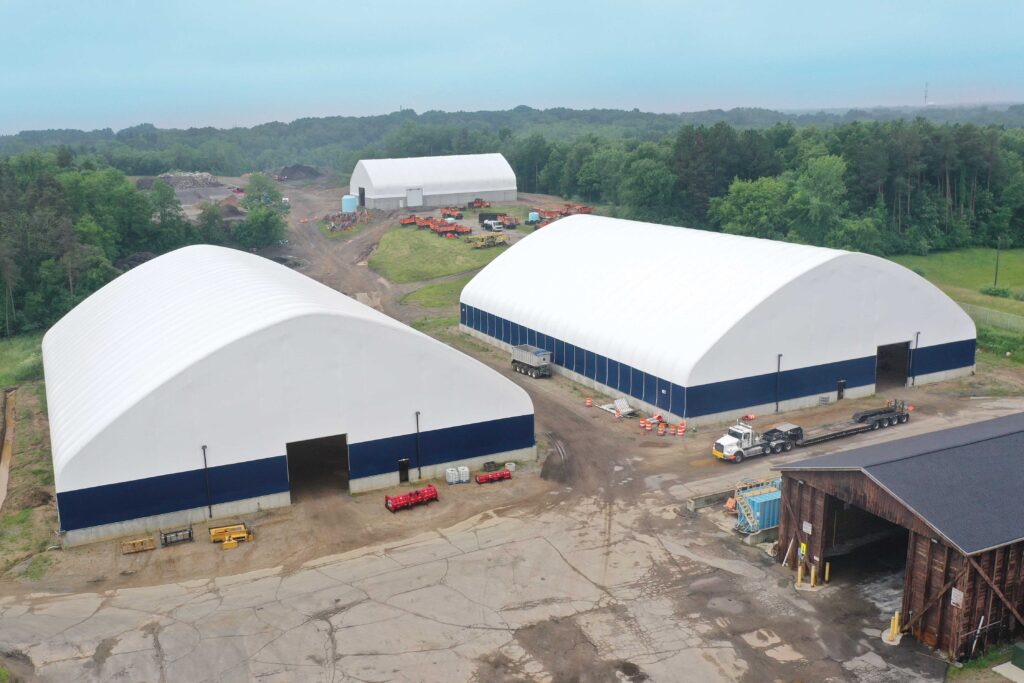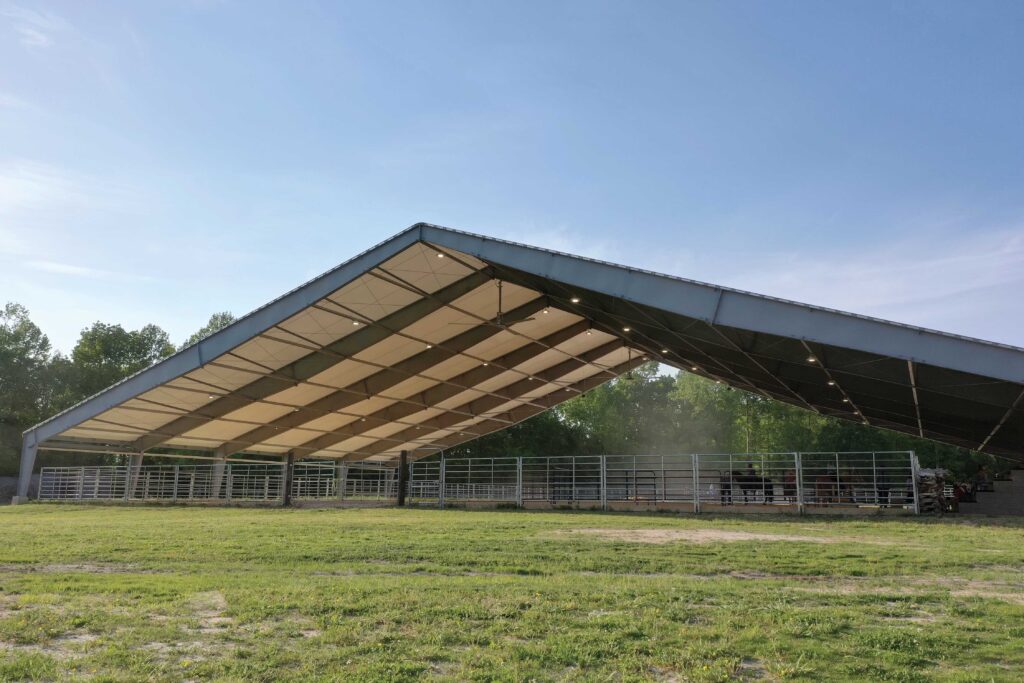Avoid These Big Mistakes In Commercial Building Design
Designing and constructing a new commercial building is one of the most labor-intensive projects an operation can take on. From choosing the right design elements to staying within budget, creating the ideal structural solution can take an immense amount of planning.
Businesses have to consider every design possibility to ensure they end up with a cost-effective, dependable structure that sets them up for long-term success. For those who don’t, there can be significant consequences, ranging from space and efficiency limitations to potential disaster, like a severely damaged structure.
With how many factors contribute to an effective commercial building design, a number of operations end up making errors that impact the quality of their structure. To help streamline the decision-making process, we’ve compiled a list of some of the biggest mistakes businesses make regarding their building projects, as well as how ClearSpan structures can help prevent those design flaws.
NOT PLANNING FOR BUILDING CODES
Before starting a project, every operation will need to verify their regional building codes. If their commercial building design doesn’t comply with local regulations, they can be liable for fines or find themselves unprepared for their area’s harshest weather.
This makes it crucial for businesses to plan their commercial building design around satisfying those requirements. These operations will likely have to submit permit applications to get their building approved as well, so it’s important they work with manufacturers that can assist with this process and streamline their project.

ClearSpan’s engineers are experienced in commercial building design, and they can provide stamped drawings that help simplify application procedures. They can also custom engineer structures for even the most demanding climates, allowing them to withstand just about any snow or wind load. Ultimately, this makes it far easier for operations to get their commercial building design tailored to local building codes.
SIGN UP NOW TO LEARN MORE
SIZING THE STRUCTURE INCORRECTLY
In many cases, businesses acquire a structure and find that it’s either too small for their needs, or they end up quickly outgrowing their building. As a result, they can run out of workspace or storage room and be forced to find rushed, inadequate solutions in order to function properly.
Sizing a structure incorrectly can also cause issues if the commercial building design does not account for expansion. This is a common concern with more traditional buildings, where adding on to a structure can be complicated and exceedingly expensive.
ClearSpan structures offer a viable solution to both dilemmas. They can be constructed to any size, and with Building Specialists available to help throughout the entire process, operations are sure to end up with a commercial building design that’s sized to their exact requirements. ClearSpan structures also make it easy to plan for the future, as they can be easily expanded upon down the line to provide additional space.


NOT HAVING AN ENERGY-EFFICIENT COMMERCIAL BUILDING DESIGN
Typical commercial structures, like office buildings, are rarely constructed with energy-efficiency in mind. Still, operations are always trying to find ways to improve their bottom line and incorporating energy-efficiency into a commercial building design can pay major dividends over time.
When businesses don’t have a structure that’s designed with this trait, it generally correlates to increased utility costs each month. This can have a substantial impact on long-term profitability.
Fabric structures offer energy-efficiency as one of their primary features, producing one of the most cost-effective commercial building designs on the market today. ClearSpan’s fabric cladding promotes natural lighting and ventilation, which helps mitigate the need to run artificial light fixtures and extensive HVAC systems. Learn more about ClearSpan’s energy-efficient fabric buildings here.
NOT TAKING ADVANTAGE OF CUSTOMIZATION
Most traditional buildings offer little opportunity for customization, hindering their overall design. When businesses are unable to customize a structure around their operation, they are less likely to end up with a commercial building design that lets them maximize their profit potential.
To combat this issue, ClearSpan structures can be customized extensively, allowing them to meet all of an operation’s individual requirements. This includes everything from the frame, to cladding, accessories and more.
A custom commercial building design ensures operations can carry out all of their day to day functions with ease. Whether it’s open end walls to create easy access for workers and equipment, loading docks that simplify material delivery or something else, incorporating customization into a commercial building design gives businesses the best chance for success.
CHOOSING THE WRONG FOUNDATION
Different foundations are ideal for various applications, so operations need to make sure they integrate the best solution for their needs into a commercial building design. Fortunately, ClearSpan offers a number of foundations to accommodate businesses across dozens of industries.
Businesses who need a building for bulk storage may want to utilize a storage container foundation or pre-stressed concrete walls, while operations in an industry like construction may benefit from something more versatile, like helical anchors. Click here to learn more about the advantages of helical anchors, as well as ClearSpan’s other foundation options.
Designing a commercial structure can be a complex task, so it’s essential to plan carefully to avoid these significant design flaws. By working with ClearSpan, operations can eliminate any major missteps, ending up with a commercial building design that saves them money and fits their needs perfectly.
To get started on your operation’s ideal commercial building design, call or Request a Quote today.
RElated Articles
The Ultimate Guide To Metal Frame Buildings: Creating Your Steel Frame Structure
In this guide we’ll go over the basics, from common building components to designing a structure for peak efficiency, and make sense of the process to simplify the integration of a new steel frame structure into any facility.
How A Shipping Container Foundation Can Improve Your Operation
A fabric structure that’s paired with a shipping container foundation can provide businesses with a storage powerhouse, as well as a wide-open space and higher clearance for workers and vehicles.
The Advantages Of Natural Lighting In Fabric Structures
One advantage businesses gain when they choose fabric cladding is abundant natural light, and while it may not be the most prominent feature, its benefits are becoming hard to ignore.
Choosing The Right Building Foundation
Before diving into a new building project, it’s essential to know what type of foundation will best suit the building and the land on which it is built.

