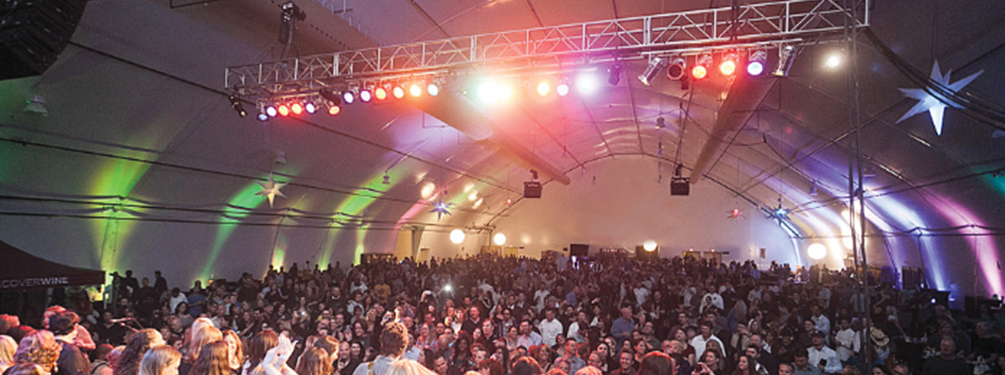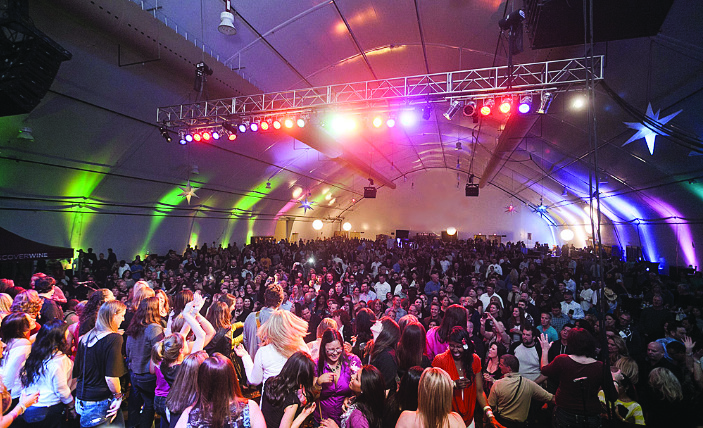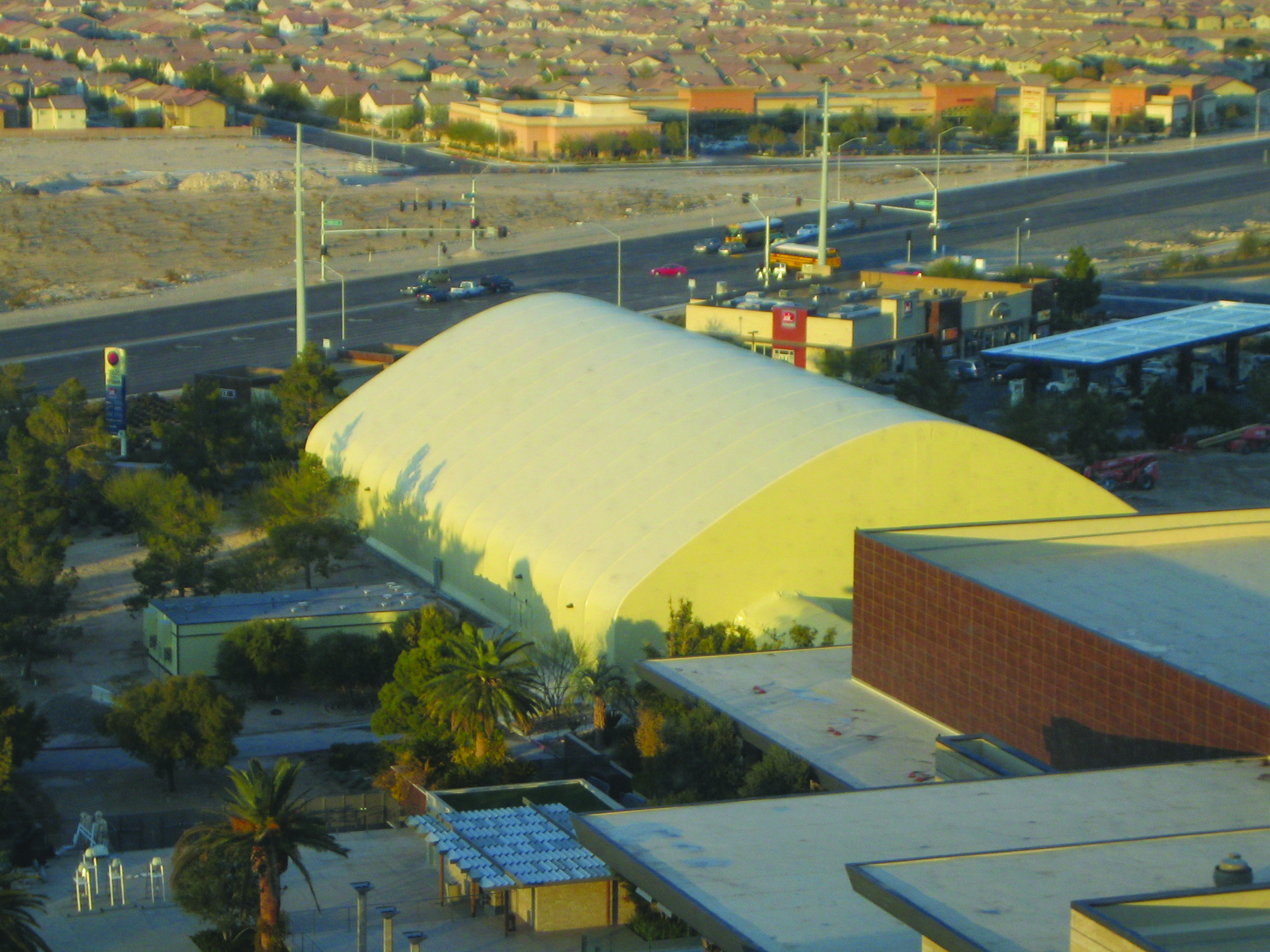M Resort Spa Casino
Challenge – Larger event space
Solution – Two Hercules Truss Arch Buildings
Size – 120′ wide x 210′ long, 19′ wide x 64′ long
Application – Event center and breezeway
The M Resort Spa Casino opened in 2009 and is located just minutes from the Las Vegas Strip in Henderson, NV. It offers unrivaled gaming, dining and recreational experiences. The four star resort also boasts a 100,000 square-foot outdoor events piazza and a 390 room hotel, which provides guest rooms with sweeping views of the greater Las Vegas area.
Just two years after opening, officials of the M Resort decided to expand its conference center offerings to accommodate large-scale meetings, expos, banquets, as well as other special events that guests can enjoy, including concerts and boxing matches. They determined that a sustainable building solution would fit the bill, and for Greg Stiles, Vice President of Facilities, ClearSpan Fabric Structures was the clear choice.
“We had some idea about the benefits of fabric tension buildings because ClearSpan is well known in the industry,” explained Stiles. “We looked at a variety of building structures, but the strength and ease of construction, combined with overall function and value, made ClearSpan our choice for the expansion.”
Business meetings and other functions were held in the roughly 60,000 square feet of multiple conference rooms, and concerts were previously held on the outdoor piazza. However, the new M Pavilion, which opened in December of 2011, has provided additional space.
“Our guests were requesting additional event space for general sessions, mid-scale trade expos and sizeable catered events,” said Drew Varga, Vice President of Group Sales. “With the addition of the M Pavilion, large meeting groups have an expansive ground-level, pillarless function space and our entertainment offerings can be held indoors, free from potentially inclement weather. [The M Pavilion] is the perfect setting with its unique design and abundant A/V connectivity that events require.”
As a four star resort, officials also explored ideas to provide guests with a sheltered breezeway so they could get from the casino to the M Pavilion in a safe and comfortable manner. As a result, ClearSpan designed and engineered a 19′ wide by 64′ long breezeway, providing patrons with easy access to and from the venue.
At 25,200 square feet, ClearSpan’s Hercules Truss Arch Building, which is now the M Pavilion, is a welcome addition to the resort. The versatility and flexibility of the structure also allowed M Resort to equip the building with a customized interior liner and R-30 insulation package to create a climate controlled environment for the property’s guests and performers.
“Because of the way the building is engineered, we are able to use the space in a variety of ways,” Stiles stated.
For more information on or to plan a visit to the M Resort Spa Casino and their ClearSpan structure, visit https://www.theMresort.com



